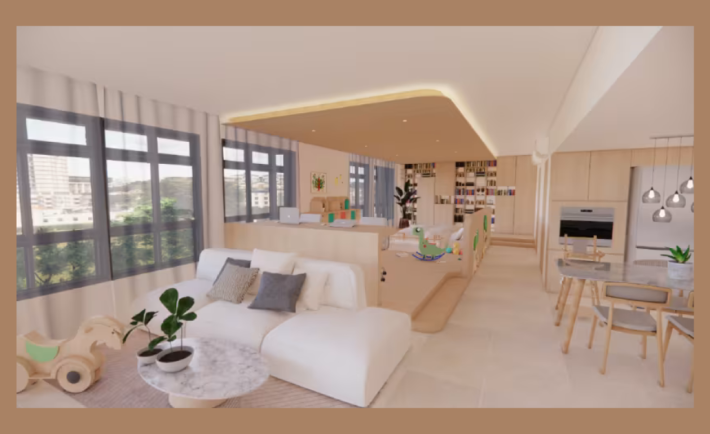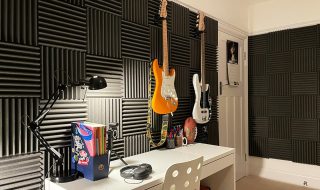
The Housing and Development Board (HDB) is going to try out this new open-concept flat layout, where the living room and bedroom aren’t separated by walls.
They’re calling it the “White Flat” layout.
When and where is the launch?
They’re going to have these kinds of flats available in a new BTO project launching in October in Kallang-Whampoa.
There will be 310 units of three-room and four-room flats.
When buyers get invited to reserve a flat, they will have the option to choose the White Flat layout.
The idea is to give homeowners more flexibility to design the space they want.
Since there won’t be walls between the rooms, it’s like a blank canvas for people to decorate however works best for them.
This might be appealing to younger homeowners who prefer more open floor plans or who want to get creative with furniture.
Also, if down the line homeowners need change as they go through different life stages, the White Flat will allow them to add walls in the future (i.e. if they want more separation between spaces).
They’ve designed it so there won’t be any visible support beams between the spaces either, since they moved the structural columns to the edges.
This White Flat option could be good for people who want to customize their home layout themselves to save on renovation costs (like hacking) later on.
Both couples and families might find the flexible space useful depending on their needs.
What’s the price like?
The price of the White Flats is still being finalized, but word has it that the lack of partition walls will be factored into the cost.
Think it’s not something you would like?
Fear not as folks who don’t want the open concept can still get the standard layout with walls.
Any disadvantages to consider?
The one downside might be when it comes to resale.
It could be tougher if you meet future buyers who have vastly different preferences.
And the price difference between standard and White Flats may not be huge since a lot of the major costs like structure are the same.
HDB’s commitment to serve future homeowners
With all that said, HDB has been making changes over the years to give buyers more options on how they use the space.
Like now, all new BTO projects have open kitchens if the layout allows.
They’ve also adjusted flat types to keep up with changing family needs.
There are also significant changes in design trends since the early 2000s.
For instance, the windows in living rooms and bedrooms have been repositioned to face the building’s exterior, offering residents better views and privacy.
Additionally, the layout of the apartments has been improved by relocating the common bathroom to a more convenient spot, closer to the bedrooms, rather than its previous placement within the kitchen area.
A door now separates the service yard from the kitchen for added functionality.
Looking to the future, HDB is committed to continuously evolving its flat designs and features to align with the desires and lifestyle demands of Singaporeans.




